Large Office for Rent
Spacious ~ 400 square foot office on the eighth floor with wall of large windows overlooking the East Bay, new carpeting, and freshly painted walls and storage closet with shelves. Enjoy a stunning view, lots of natural light, air conditioning, and ample parking.
Access to the shared reception area, conference room, kitchenette, and bathrooms (see photos and floor plan below).
Utilities: PG&E and highspeed Comcast internet are included.
Rent Price: $1,250
PHOTOGRAPHS OF OFFICE FOR RENT
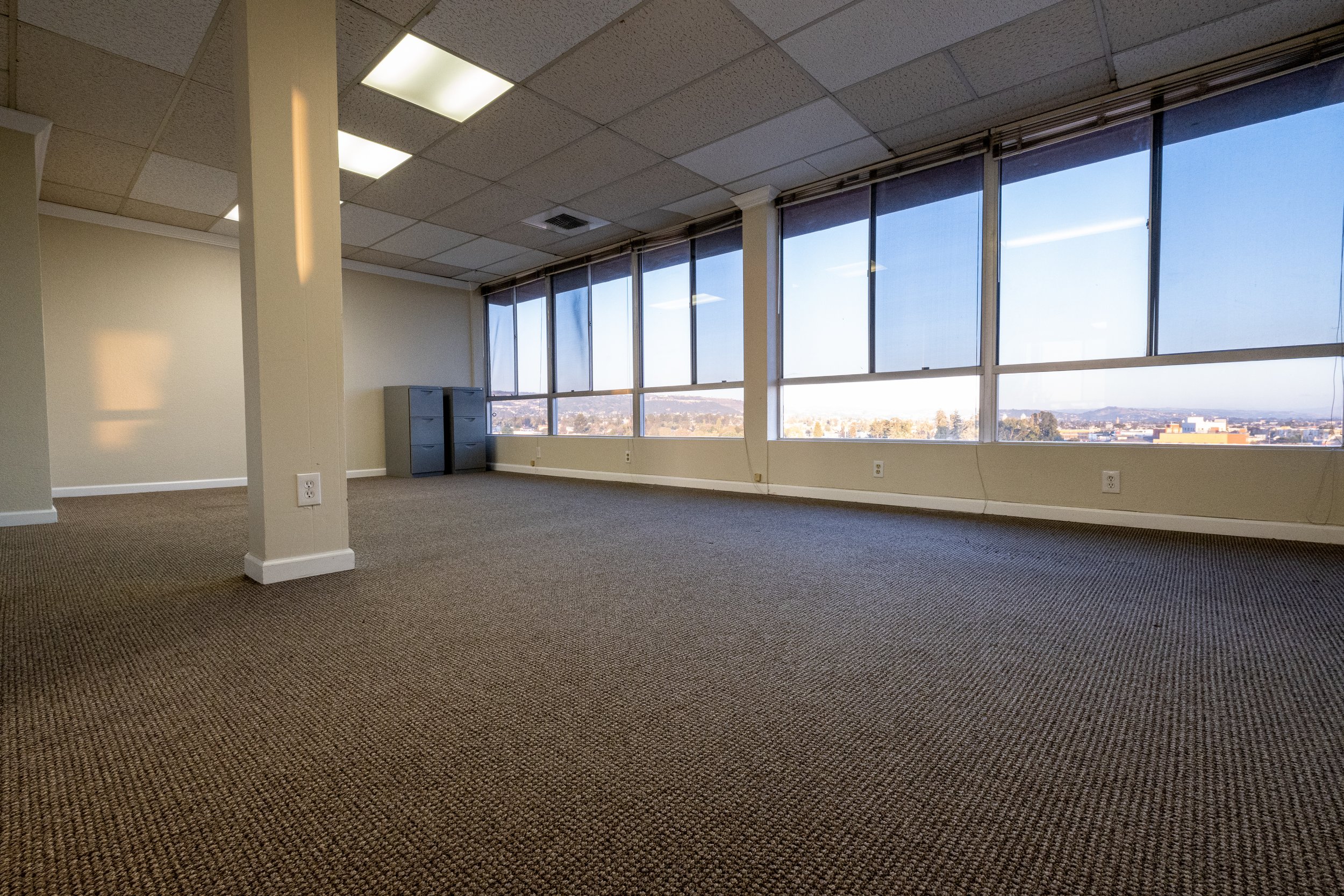
Office A shot from the doorway of the office
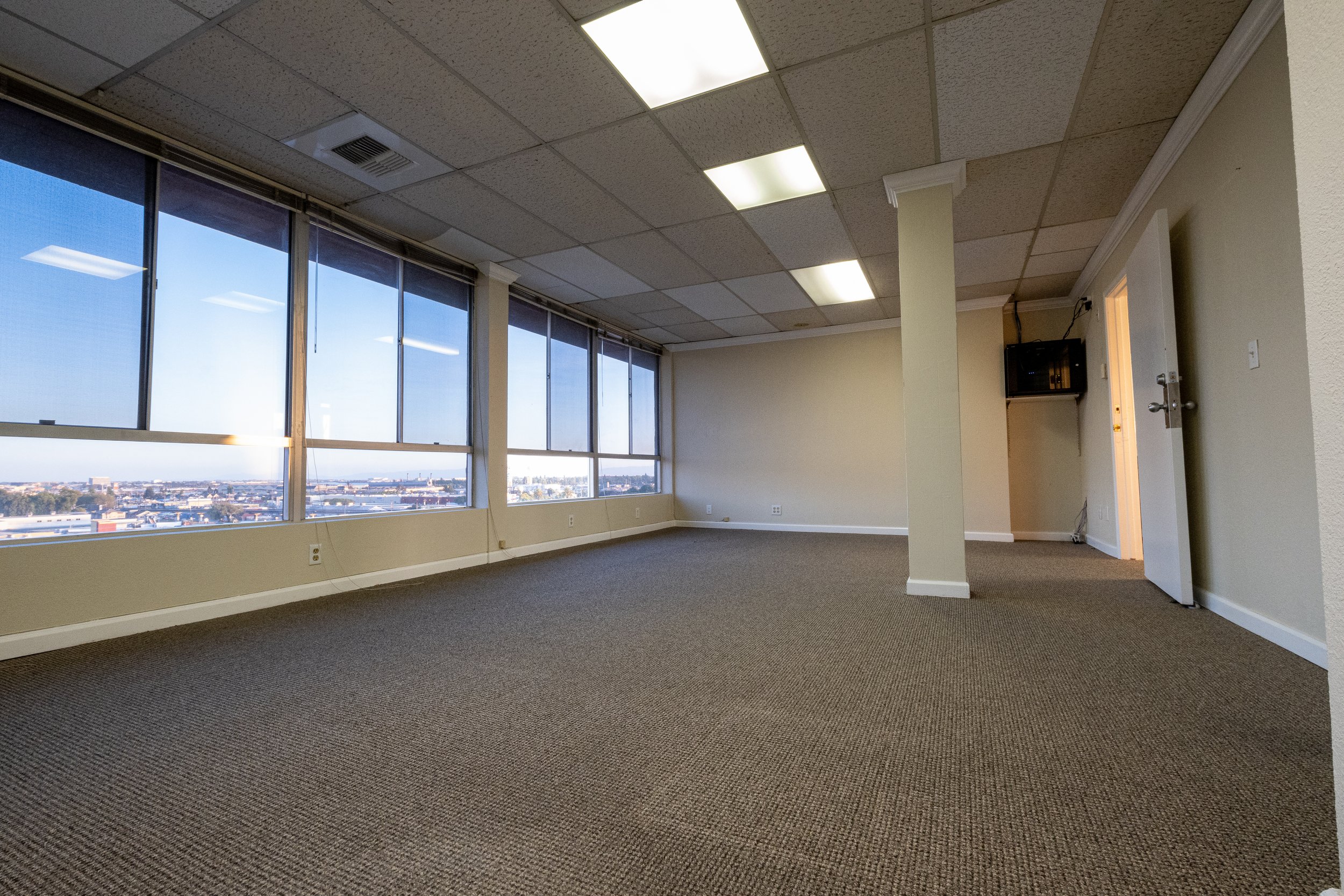
Office A shot from the back of the office
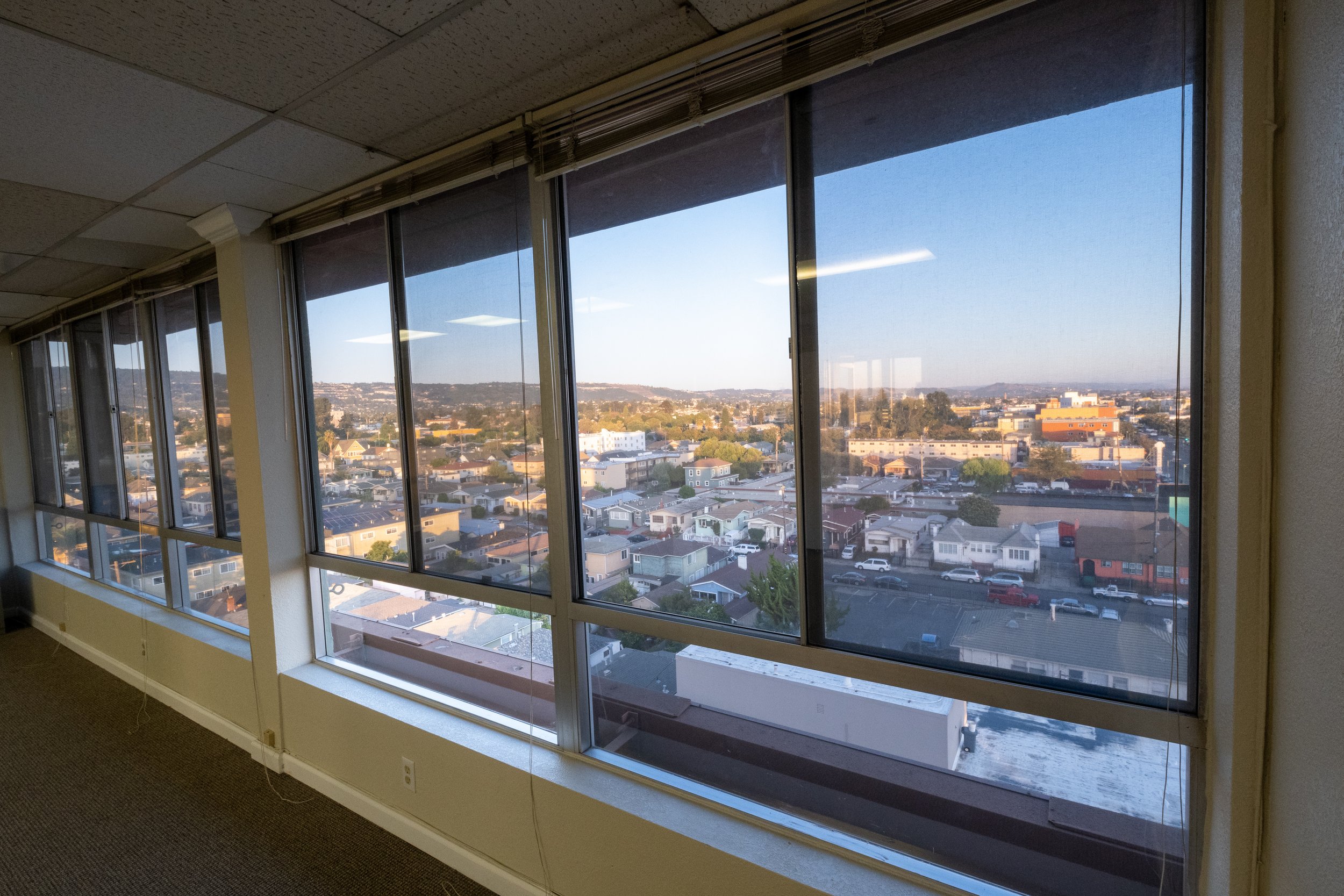
Beautiful view of East Oakland through the wall of windows
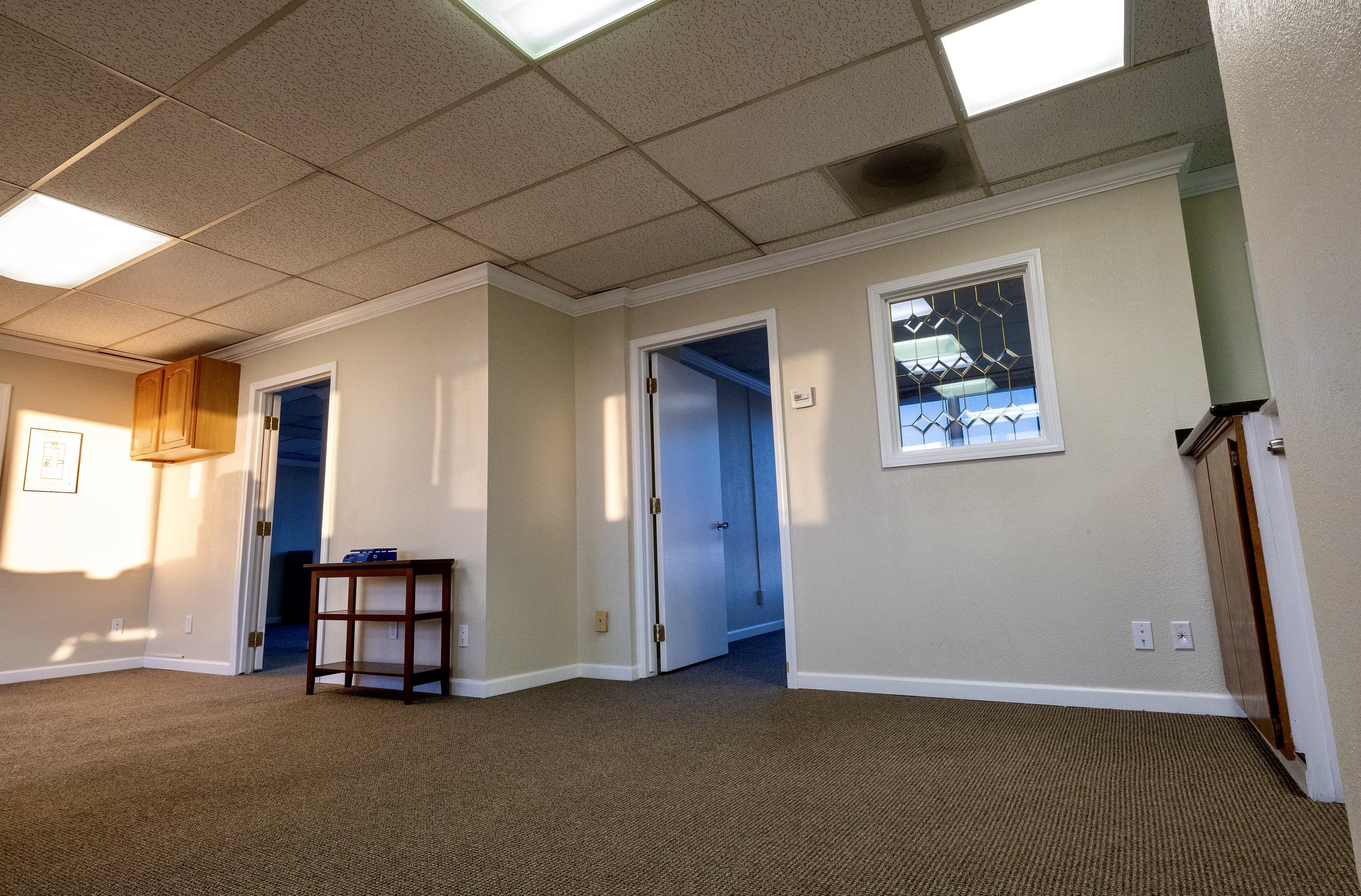
The door to office A is in the left-hand corner of the office
The Shared Space:
Reception Area: Stylish reception area where we greet clients from behind our counter with marble countertop.
Conference Room: The conference room gets lots of natural light. It is located right off of the reception area and also serves as an overflow room from reception if necessary. Fits four adults comfortably.
Kitchenette: Features sink with garbage disposal, refrigerator, Alhambra water dispenser, microwave, toaster oven and coffee maker. Plenty of shelf and cabinet space for your plates, mugs, food, etc. Bathrooms: Available on the 8th and 1st floors
PHOTOGRAPHS OF SHARED SPACE
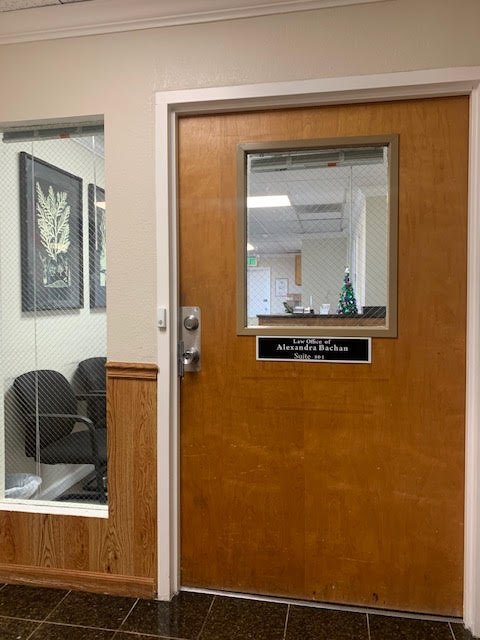
Front door - not featured is the dropbox that has since been installed in the door. A placard with your business or organization name can be added to the door.
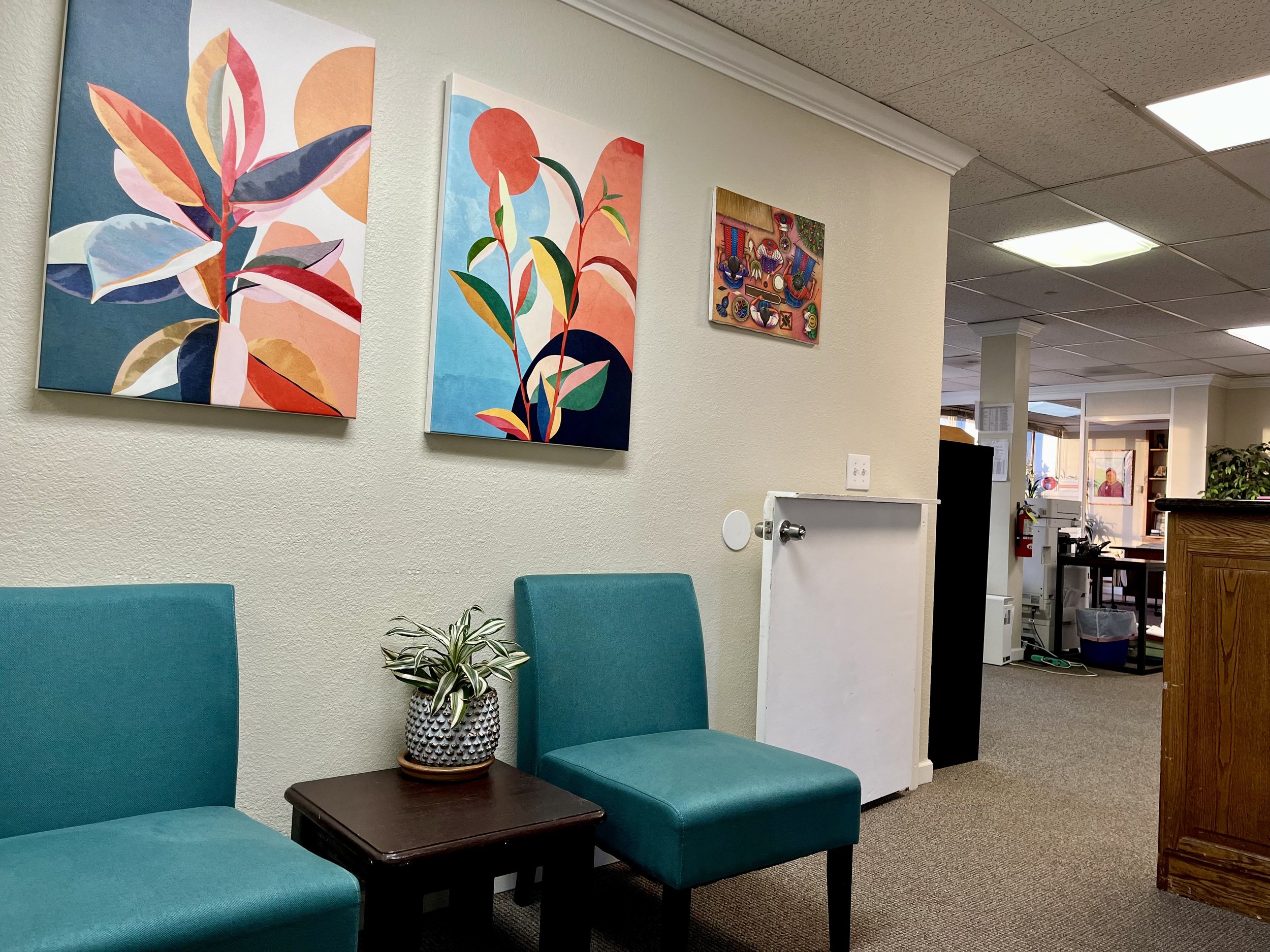
Reception Area - shot from the entranceway
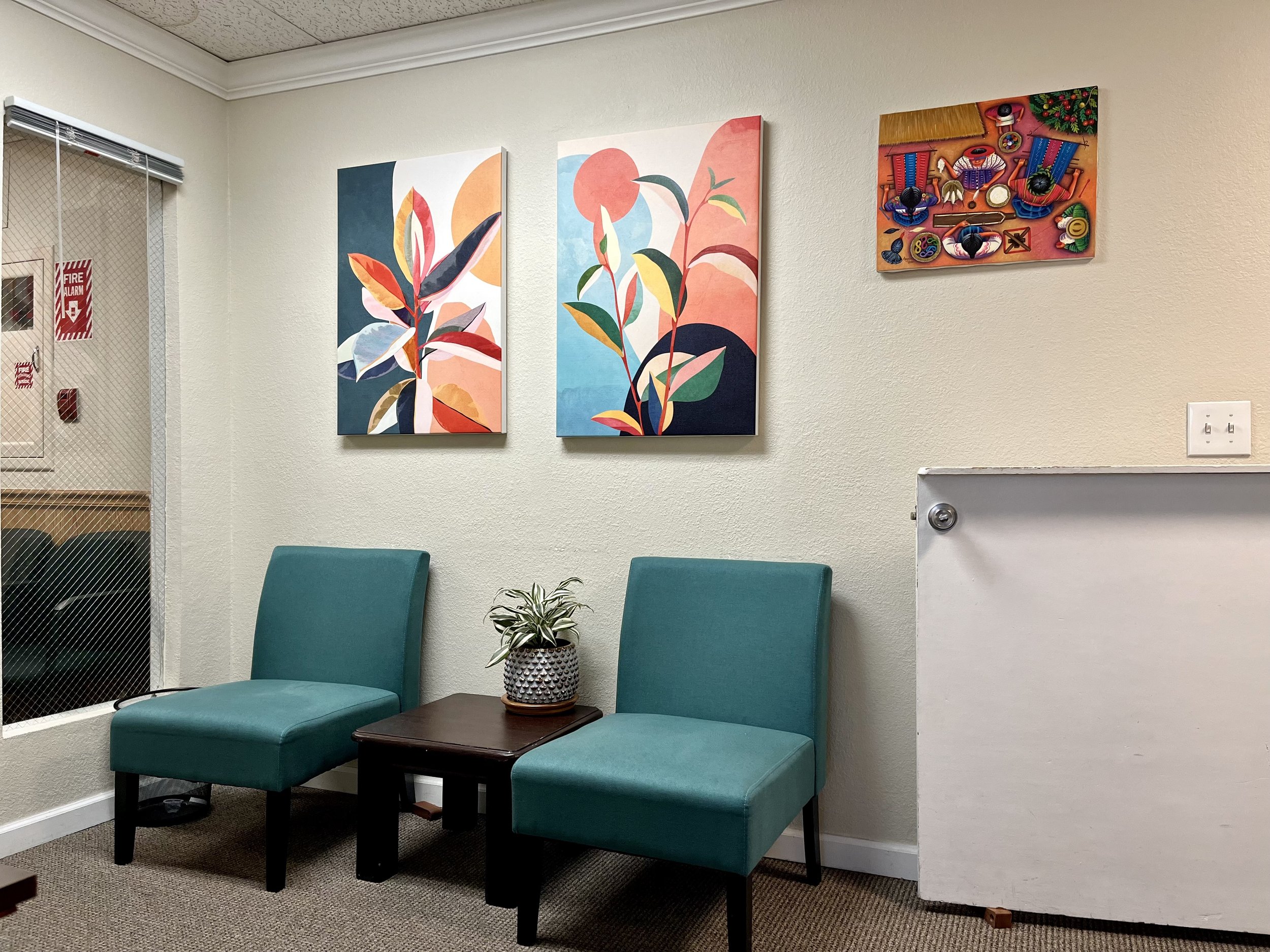
Reception area - shot from the doorway of the conference room
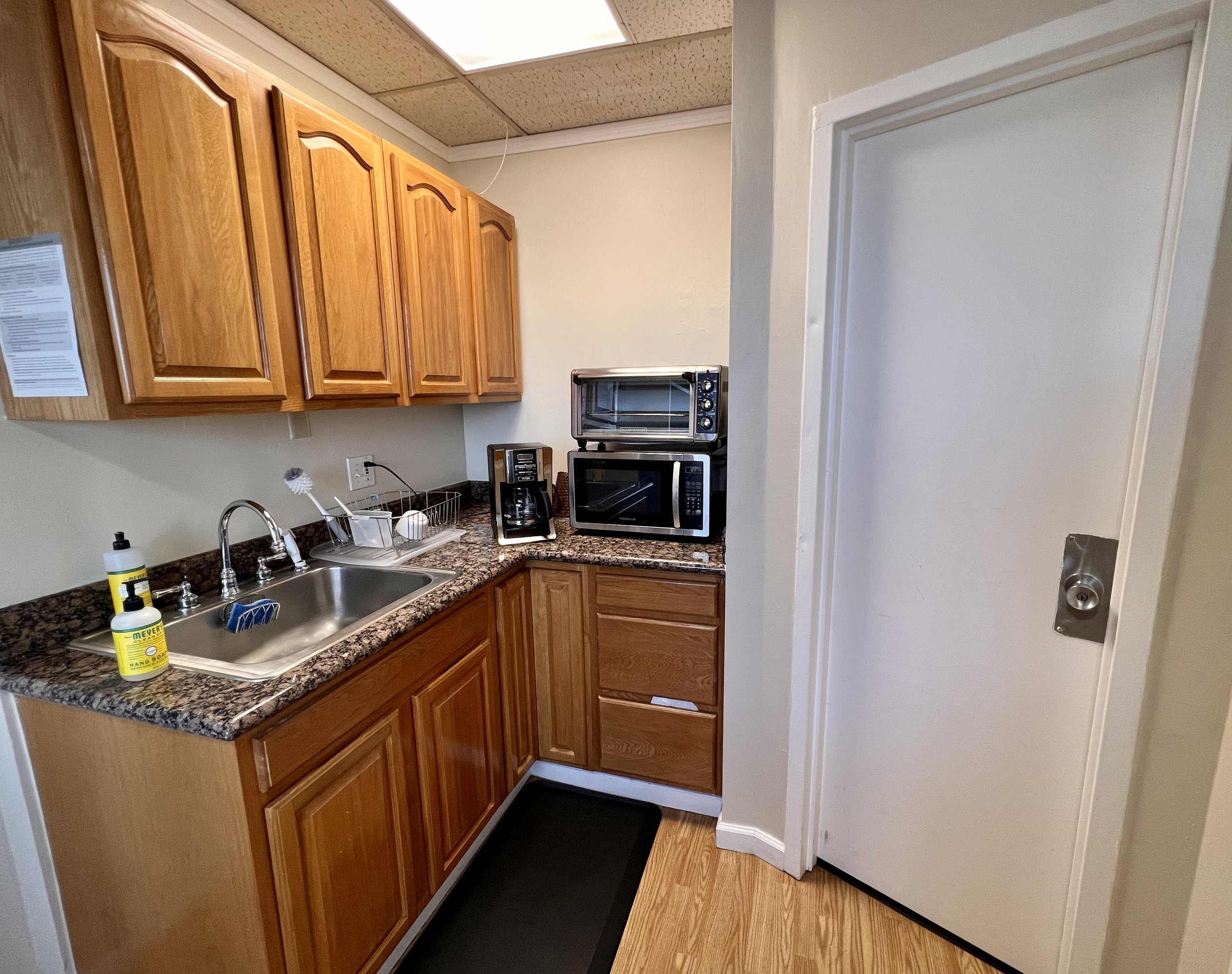
Kitchenette with sink, garbage disposal, coffee maker, microwave, toaster oven, and lots of cupboard space (see next photo for refrigerator, lunch table and shelf space)
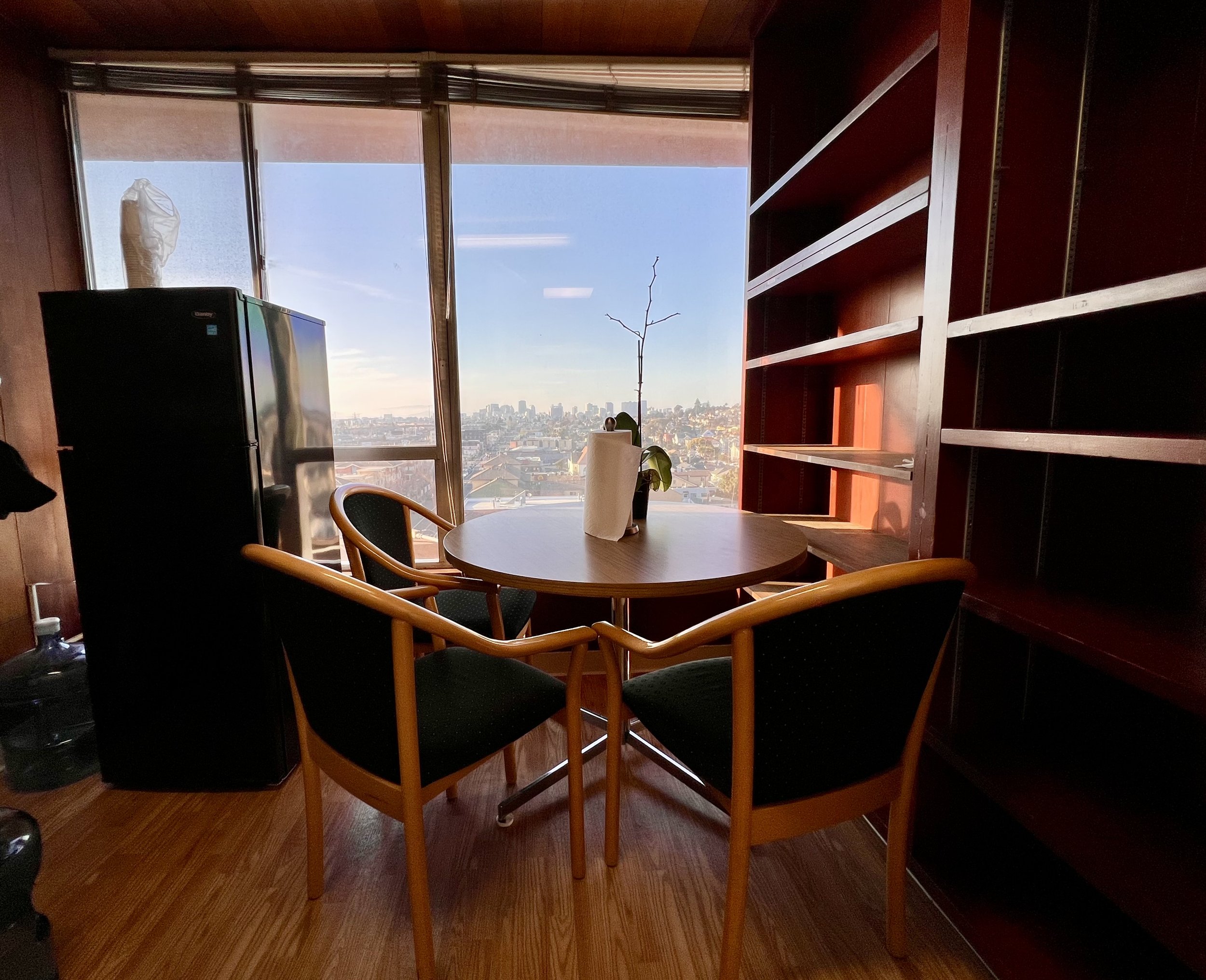
Kitchenette from the other side showing refrigerator, lunch table with four chairs, and plenty of shelf space (Alhambra water dispenser just out of view on the left)
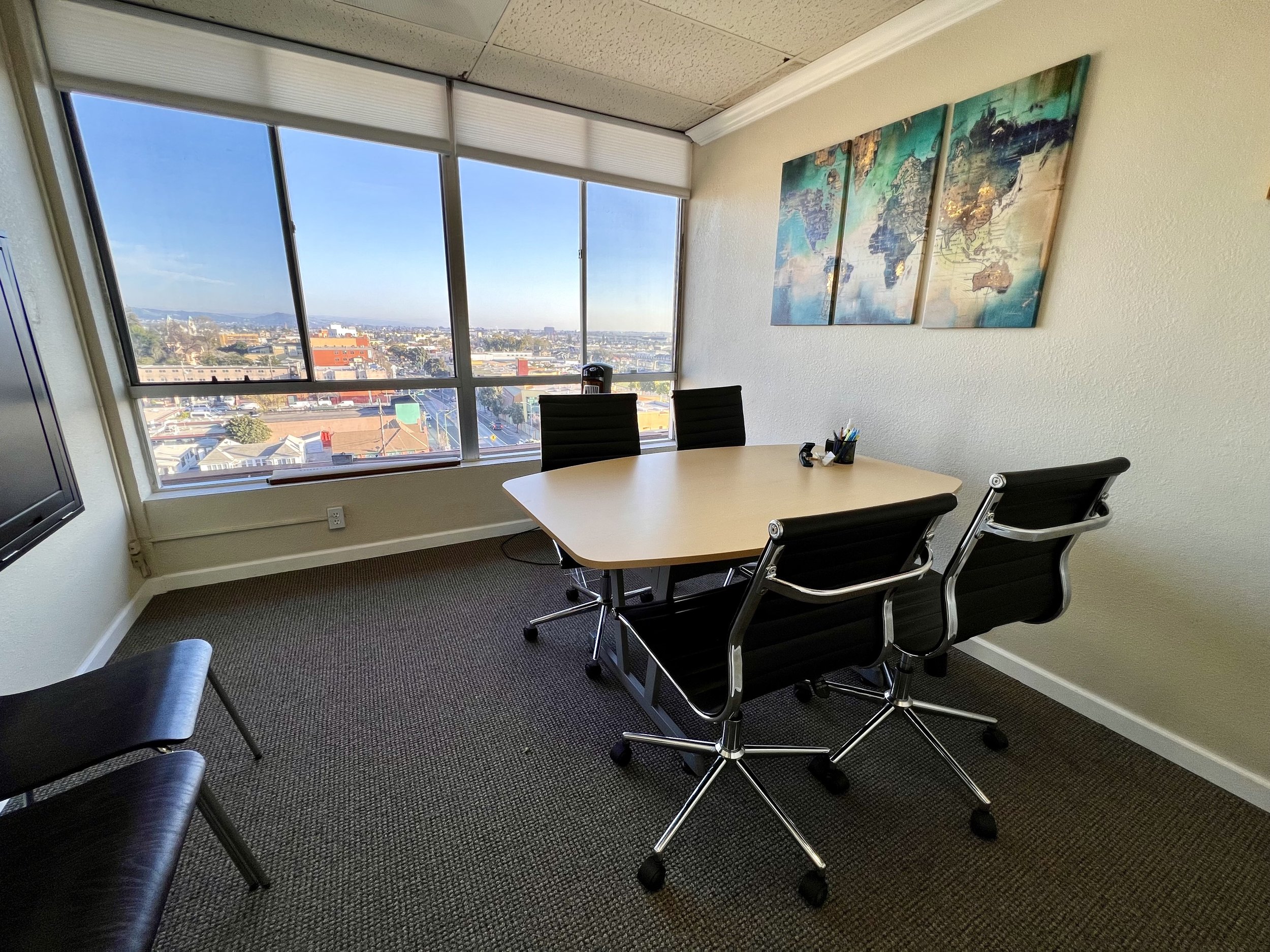
Conference room with table and four chairs - two additional chairs as needed
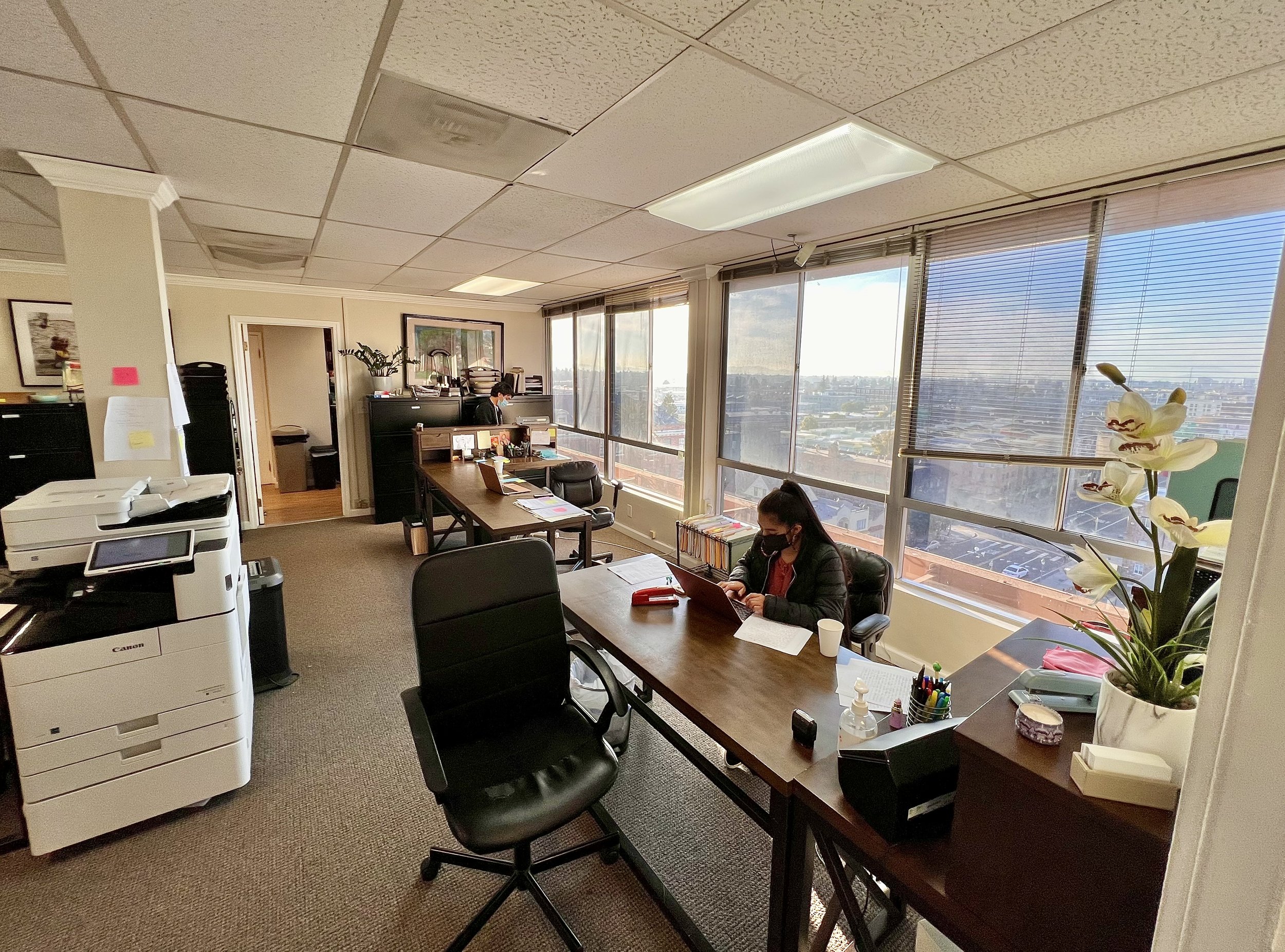
Cannon printer on the left - our work stations on the right
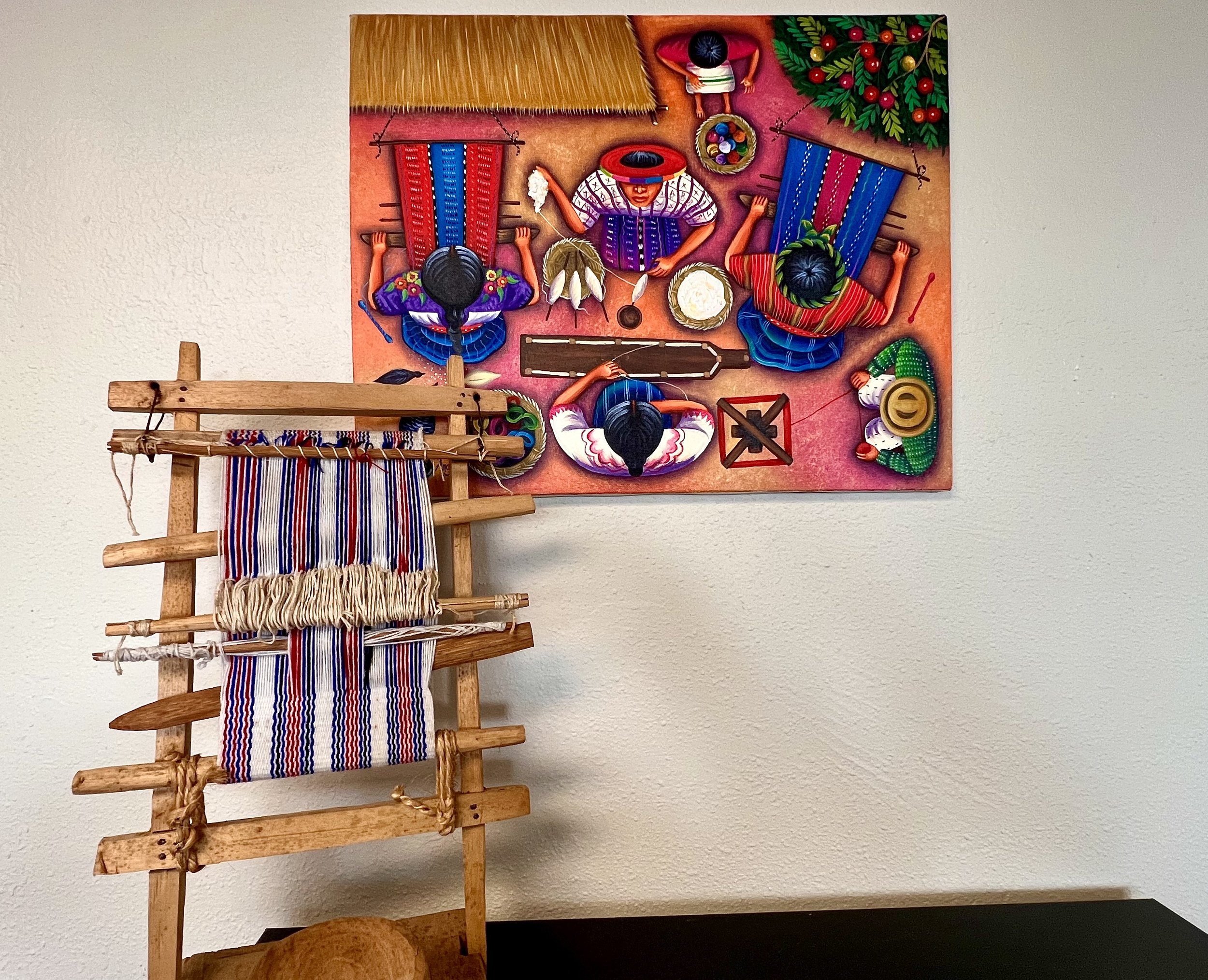
We are always adding more inspiring, colorful and culturally accessible art (and plants!) to foster a safe and welcoming environment
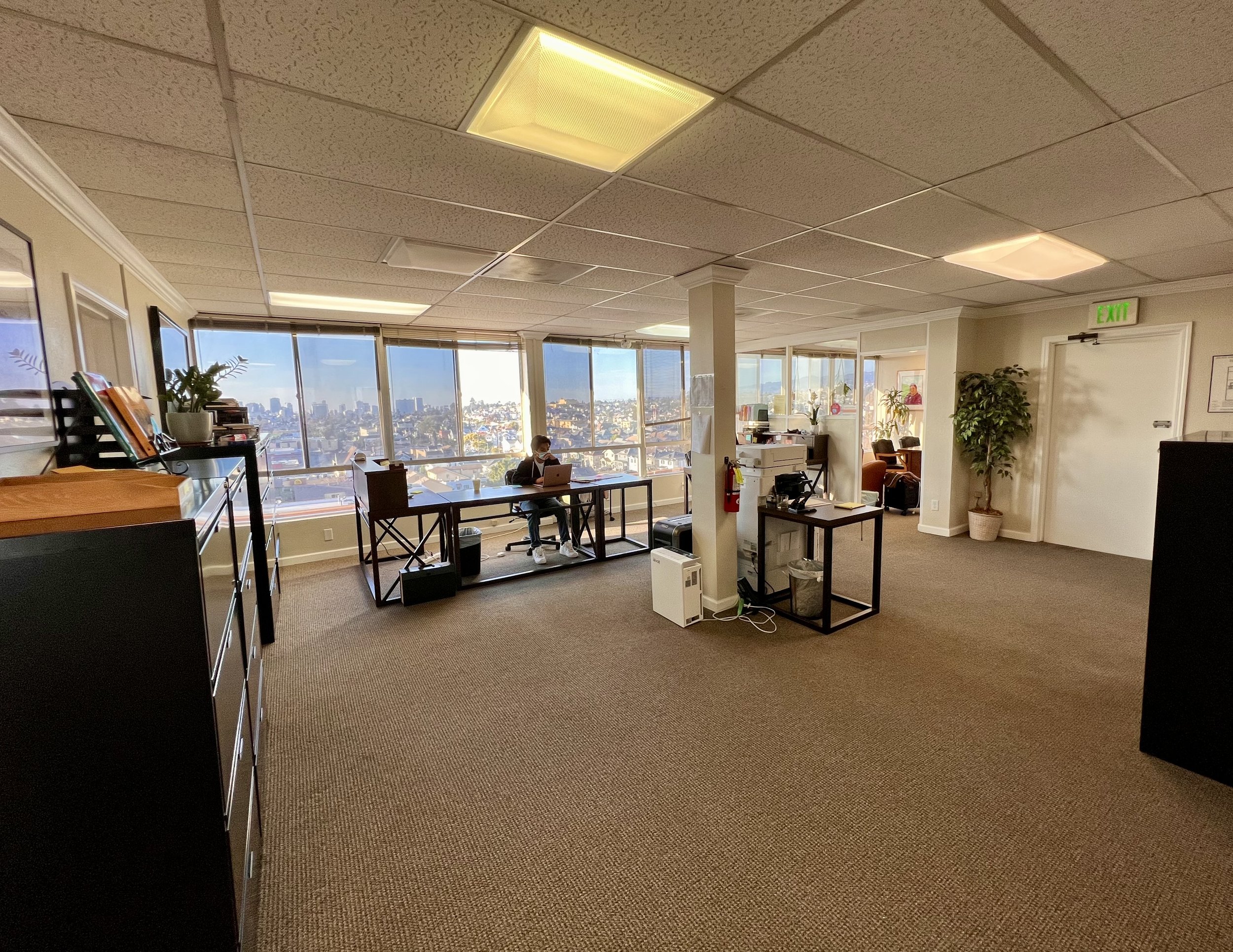
Shot from the reception counter showing two desks and Office C in the far left corner
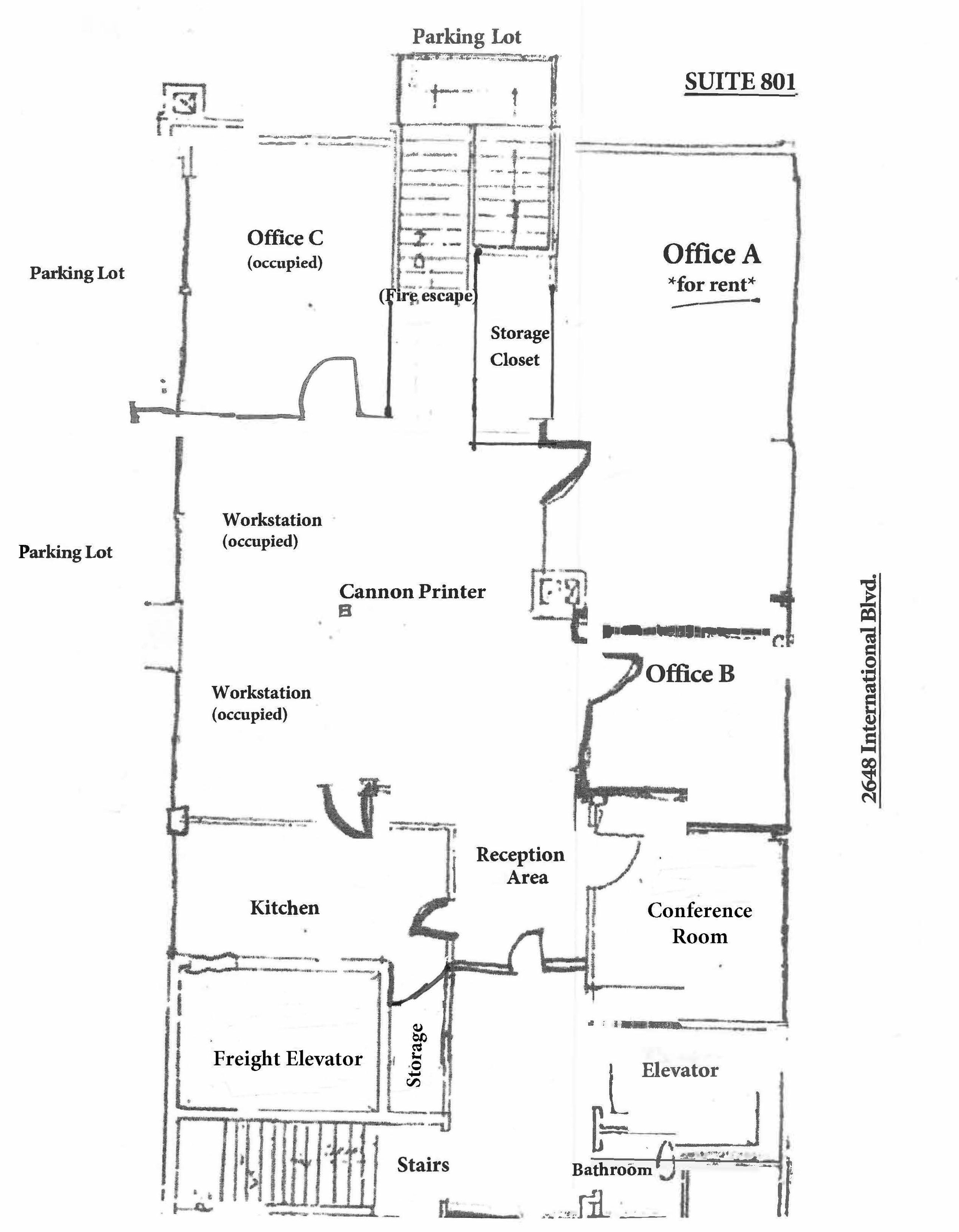
Suite 801 Floor plan
The Building and Location:
The Fruitvale Gateway Building is a historic building at the corner of International Blvd. and 27th Street, only seven (7) blocks away from the vibrant Fruitvale Bart Station. It is the tallest building in the area, providing for beautiful 360° views of the Bay.
The building is open from 7am to 7pm. On-site security surveils the building and adjoining parking lots. There are three (3) large parking lots at the base of the building. There are two entrances, one on International Blvd. and another from the parking lots.
We are surrounded by shops, restaurants, and a vibrant and diverse community.
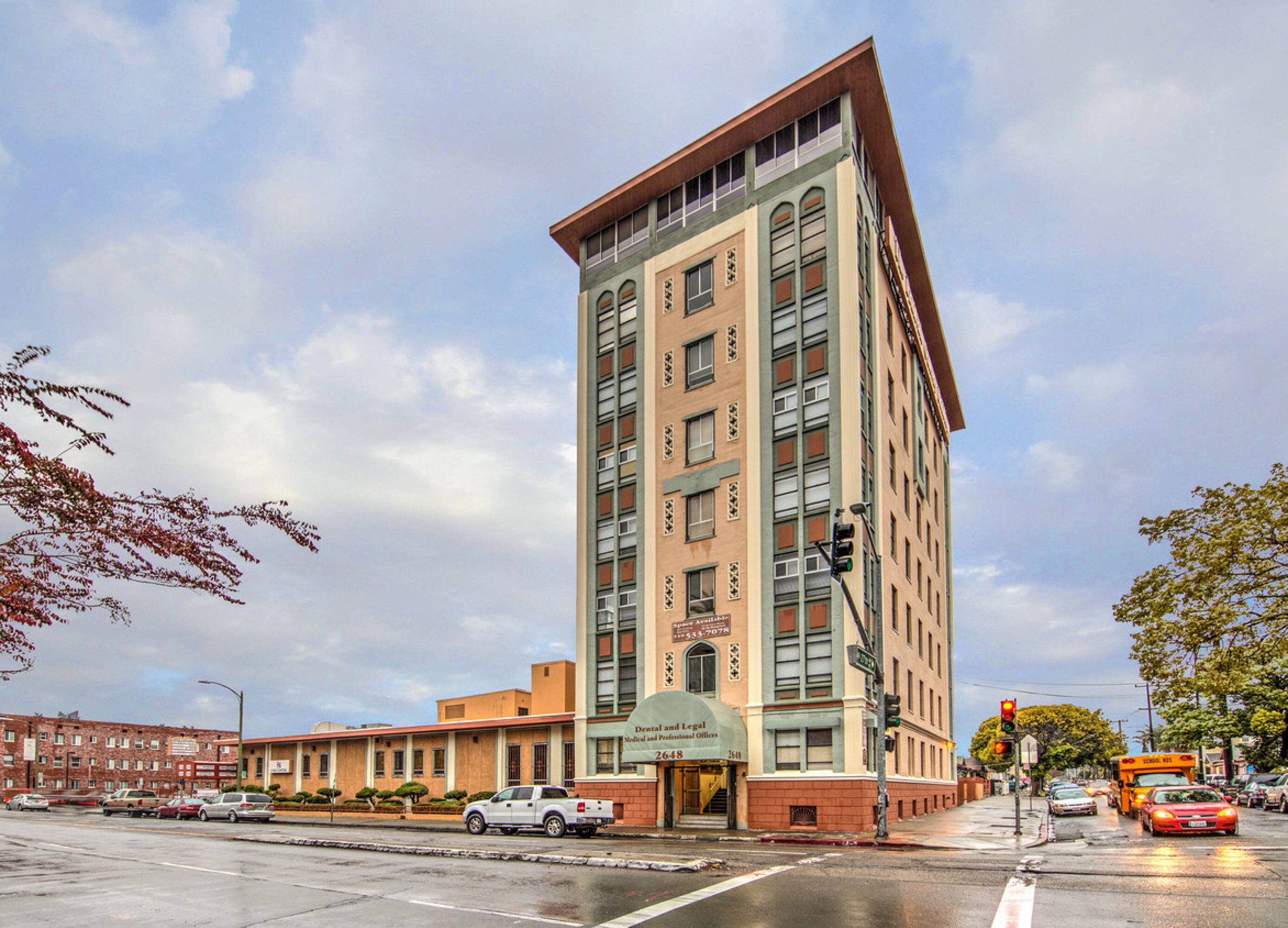
The Fruitvale Gateway Building as seen from International Blvd. at the corner of 27th Street
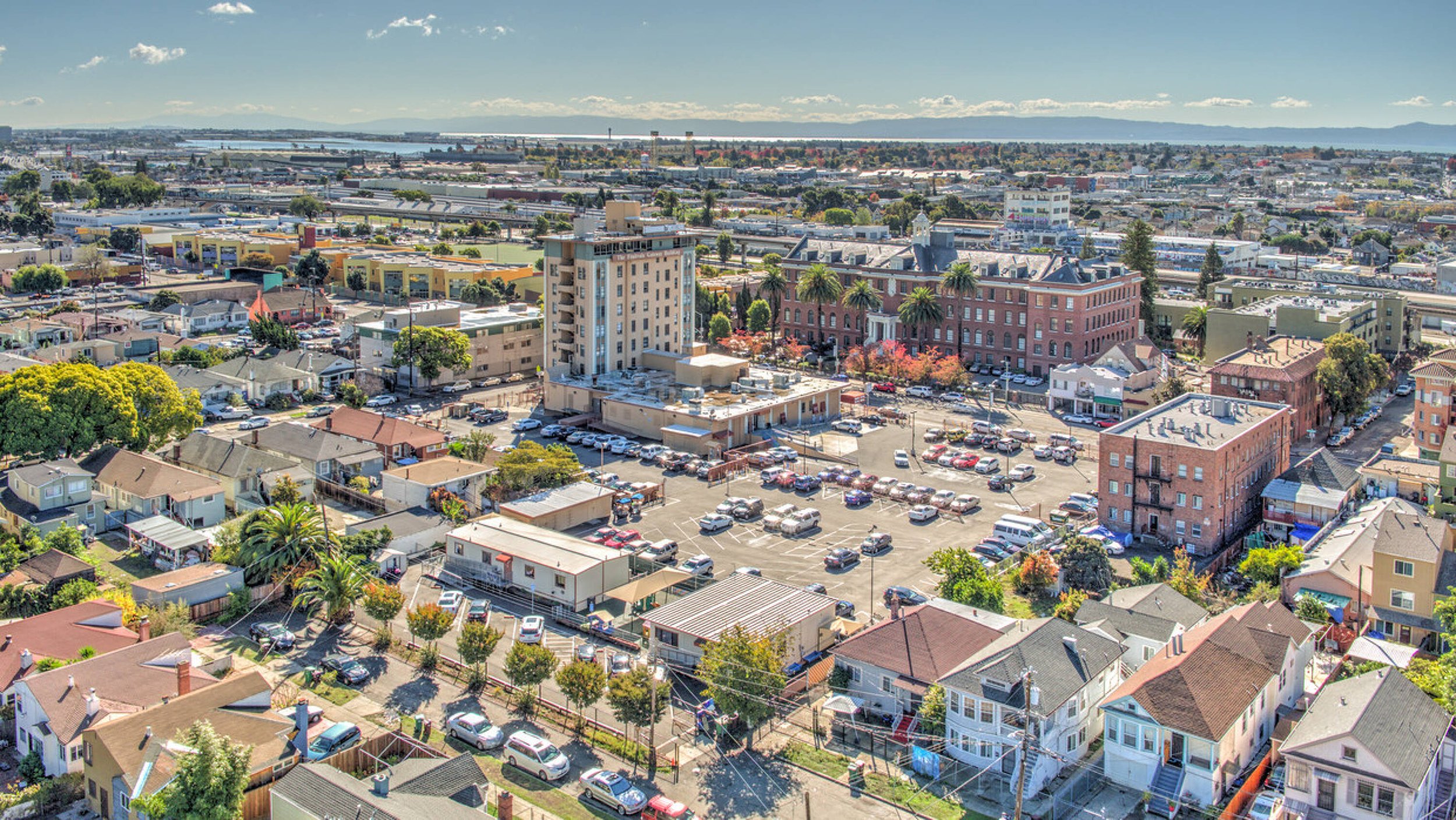
Aerial view of the Fruitvale Gateway building showing all three parking lots

